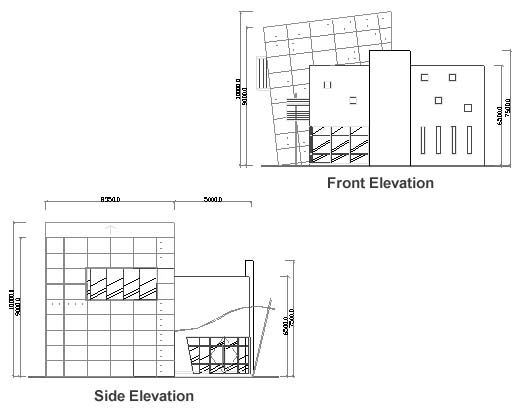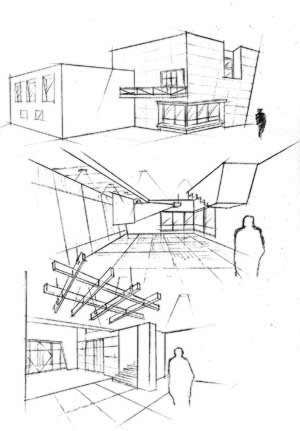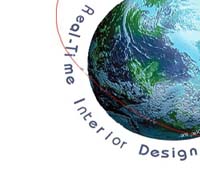|
The proposed Artistudio
is located at a distance away from city, facing the east, a
modern contemporary and Japanese Architecture building with
a combination of living & working place catering for single.
In `beginning with Cubes' as it is employed in Modern Architecture
and worked on `Inside out Concept' based on the proposed activities.....
As the `Container',
the built form itself, an expression of man's relationship to
the natural environment, traditional architecture way of aperture
( doors & windows ) are catered for communicate with nature
(outside ), so as sliding segments of wall (Shoji, Japanese
traditional fitting) which serves either function.
Multimedia projector
(Object) which links with computer modem, projector screen (Aperture),...
for worldwide communication, which corresponds to the building's
function. The proposed double storey building covers area of
2300 square feet, provided activities, as follows
- an open living
& pantry area
- a multi-purpose
room , for presentation, gallery, working and entertainment
place
- bedroom
- greenplace
Proposed Material
Selection & Commercial Viability (Cost)
Exterior - Precast
Concrete, steel & glass
Interior -
- Beech wood, stainless
steel, roller blinds,...
- Carpet tiles -range:
tatami
- Aeron chair -from
Herman Miller
- AV projector come
with 4 nos of built-in-speakers

|




