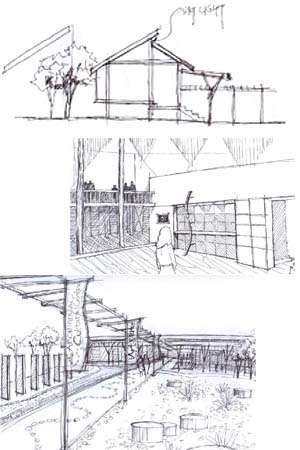|
Design Proposal
The Aboriginal Cultural
Centre’s emphasis is on the landscape, including outdoor artefact
display, nature walk path, salt water pond and a mangrove regenaration.
(60% of the total usage area)
The building is composed
of 3 parts : Block A, entrance to reception lobby where the
ticketing office and retail outlets are located. This section
of the building aims to express the Aboriginal creative imagination
as a visual and symbolic expression of their perceptions of
the world.
Block B is an open
theatre within the landscaping and leads to a salt water pond,
the courtyard and Block C. Block C is an elongated, tropical,
light weigh, elevated building, facing the Broadwater, containing
the gallery, restaurants and café. Interior space is open and
simple, using natural materials to blend into the landscaping.
Building structure
& detail
FINISHES FOR BUILDING
(BLOCK A): ENTERIOR - COMBINATION OF TIMBER & CONCRETE INTERIOR
- PLASTER WALL, TIMBER FLOORING
Environment
- The way human beings see themselves in relation to nature
is fundamental to all cultures ; thus the first fact of architecture
is the natural world , the second is the relationshipn of human
structures to the topography of the world, and the third is
the relationship of all these structures to each other, comprising
the human community as a whole.
-Vincent Scully, Architecture : the Natural and
the Man-made.
|




