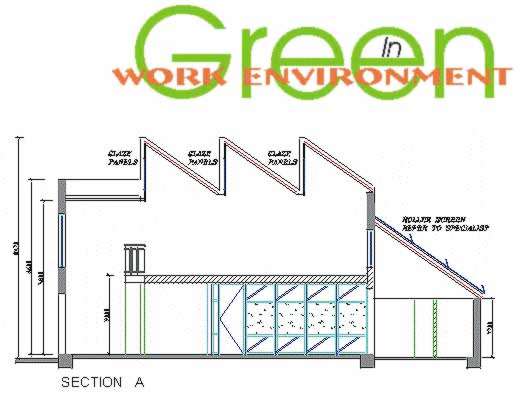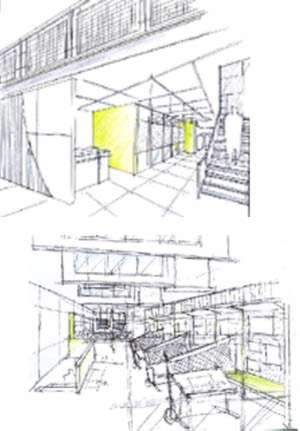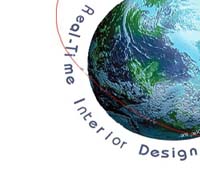|

DESIGN BRIEF
Design to accommodate
a landscape architect firm in a warehouse space at Heren street,
Brisbane.
DESIGN PROPOSAL
To push the boundaries
of the environmentally sensitive design, create a “Green Architecture”
for the interior and head towards a sustainable, humanistic
future in built environment.
Green interior/
architecture :
- sustainable
- colour
- growth / young
- fresh
- relating to /
supporting environmentalism (Nature)
- flexibility in
planning, materials use (Recycled)
MATERIAL SELECTION
- concrete floor
- carpet tiles
- decorative panel
board (Recycled fiber)
- Formica laminates
- emulsion paint - corrigated aluminium
- steel
- perforated metal
- lighting (energy
saving)
|




