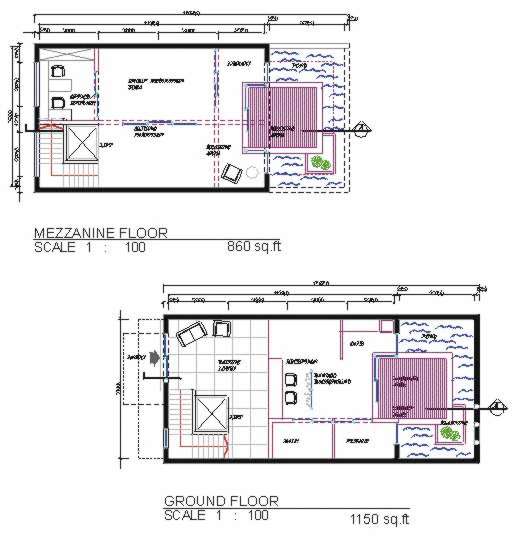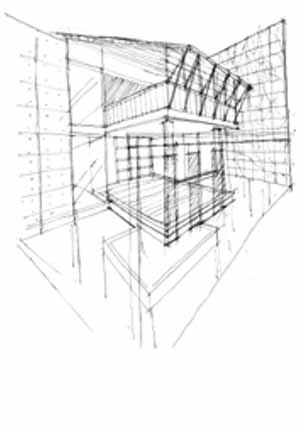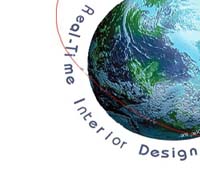|
DESIGN PROPOSAL
Design to emphasis the nature environment, given a reflection
of space in terms of proportion, contrast,... an extension of
inside to the outside. Space to be ‘open’ (public), yet ‘enclosed’
(private) - Sliding partitions to provide space flexibility
Maximize the nature lights - direct and indirect - Timber louvers
to give control over sun, shade, light, heat and ventilation.
General space is open, yet secure, cross ventilated and embraced
the outdoors. A pond and the timber deck at both floors become
the focal point, a green, peaceful, relaxed and informal place
for relaxation.

MATERIAL SELECTION
Ground floor
- concrete slab
and timber flooring
- recycled timber
- glass panels
- emulsion paint
- slate wall (backyard)
Mezzanine floor
- carpet (range
: tatami)and timber flooring
- decorative panel
board (Recycled fiber)
- recycled timber
- glass panels
- emulsion paint
- selected lighting
|




